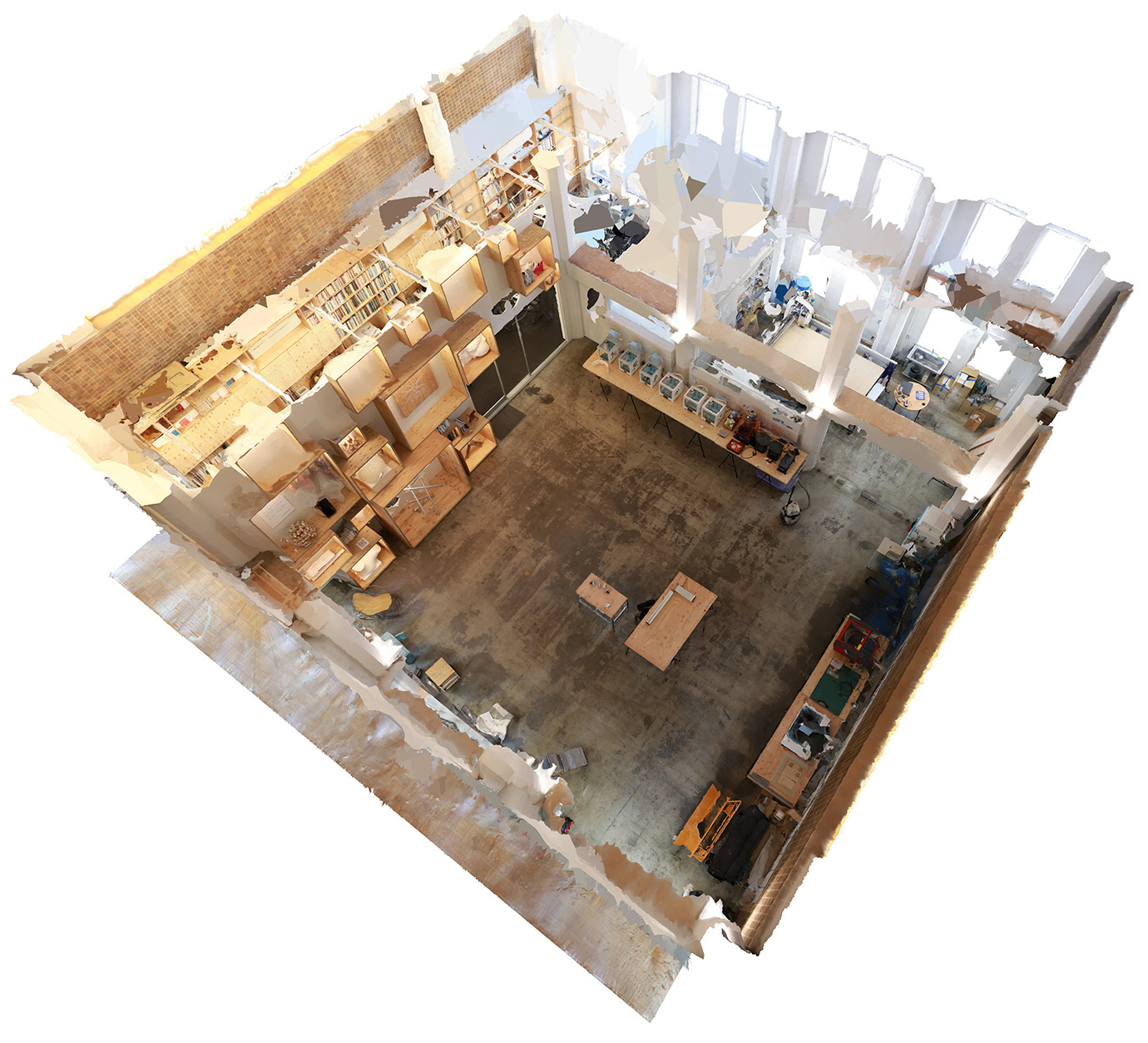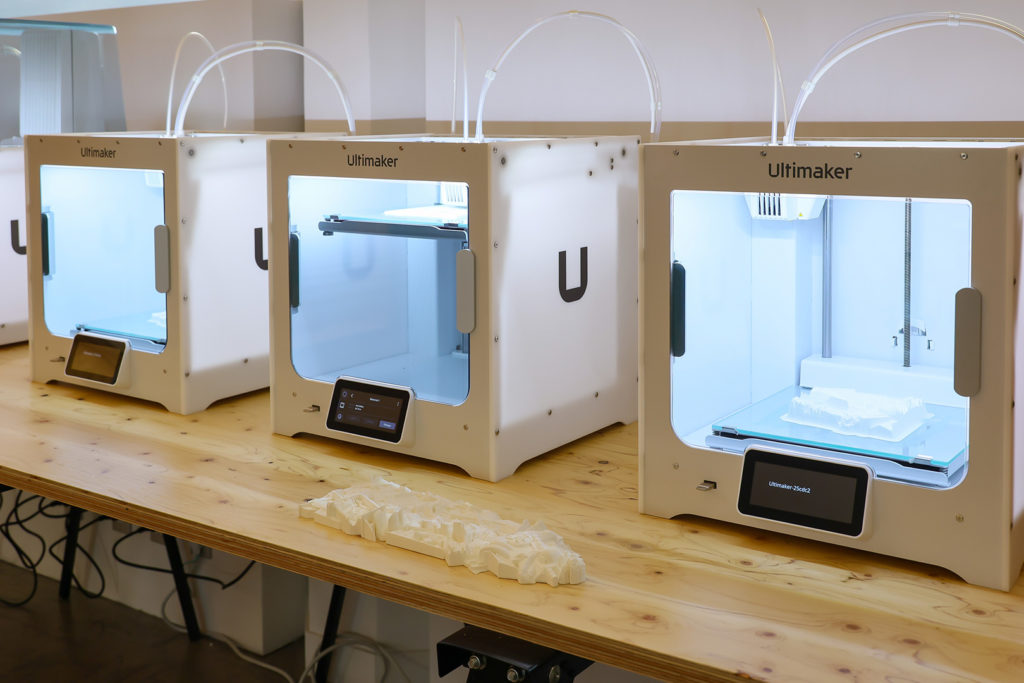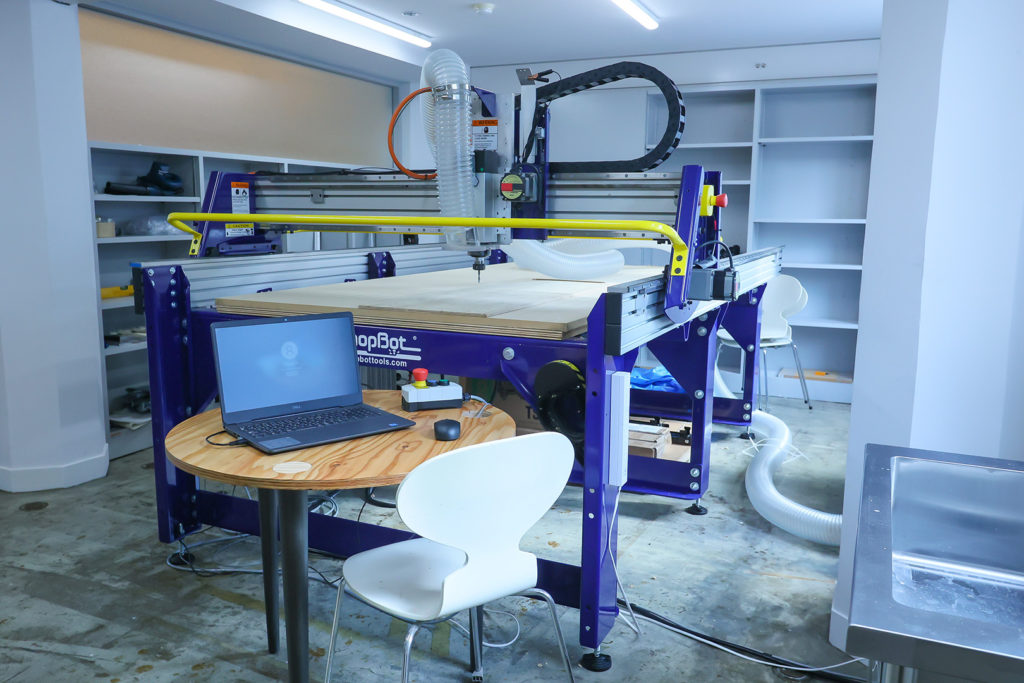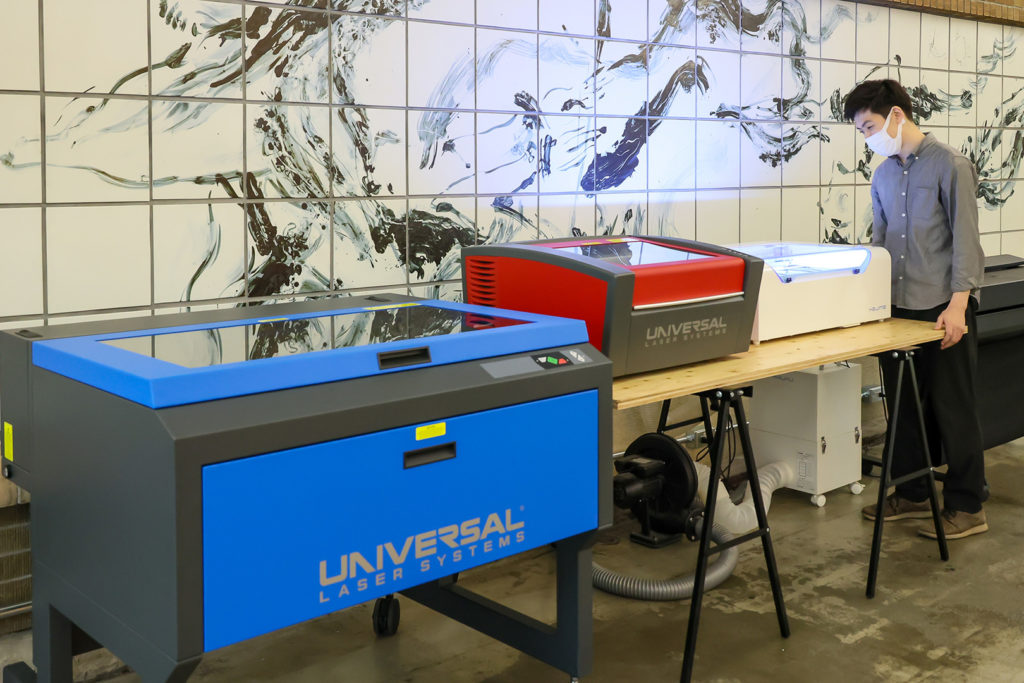
WHO WE ARE
SEKISUI HOUSE – KUMA LAB is a corporate-sponsored program for international architectural education, founded at the University of Tokyo in June 2020 with a donation from Sekisui House Ltd. With our on-campus advisors, international advisors and directors at the core, we aim to establish a global network that extends beyond the university. Building on the international network cultivated by the former Kengo Kuma Lab, SEKISUI HOUSE – KUMA LAB will work to develop its role as a platform for international education over the next five years until May 2025.
【The University of Tokyo Steering Committee】
- KUMA Kengo
- KATO Koichi
- IMAI Kotaro
【Advisory Board】
- Barry BERGDOLL
- Sarah M. WHITING
- SASAKI Keishin
【Director】
- KUAN Seng
- HIRANO Toshiki
【KUMA LAB Member】
- KATSU Hiroko
- HATTORI Mari
- SAITO Ryo
- YOSHISATO Mitsuharu
WHAT WE WANT TO ACHIEVE
Today, we are experiencing a drastic change in our society’s values and norms, be it technological, cultural, social or environmental. What are the new values that are now emerging? How will they transform people’s lifestyles? How do we envision the future of housing and architecture? SEKISUI HOUSE – KUMA LAB will explore such themes and support the development of talented individuals tackling these questions. In doing so, we place particular importance on:
- Global thinking
- Application of digital technology
- Reappreciation of history
WHAT WE DO
SEKISUI HOUSE – KUMA LAB will embark on three core initiatives: International Design Studio, Digital Fabrication Center and Digital Archive Center.
International Design Studio
Directors Seng Kuan and Toshiki Hirano will invite leading architects from across the globe to tutor the new Design Studio.
Digital Fabrication Center



Under the theme “symbiosis between humans and nature”, the LAB will undertake practical research on how architecture created through digital fabrication can contribute to the enrichment of people’s lifestyles. By creating a digital fabrication workshop that is accessible to members of the Department of Architecture as well as the wider university, we aim to establish a platform for nurturing talents in digital technology.
Digital Archive Center
Through research and practice relating to methods and theories of architectural archiving, we aim to establish a research and education platform focusing on the archiving of architectural resources. Significant drawings, models and documents by architects associated with the university as well as others will be digitized, and an archival platform will be established, providing access to researchers worldwide. This will contribute to the development of an international network of architectural history research and education.
WHERE WE ARE LOCATED
SEKISUI HOUSE – KUMA LAB will operate across both digital and physical platforms. The digital platform is hosted here on this website, while the physical platform is located at “T-BOX” at the University of Tokyo’s Hongo campus.
T-BOX
T-BOX is a physical platform supporting the activities of the International Design Studio, Digital Fabrication Center and Digital Archiving Center. It has been newly established by SEKISUI HOUSE – KUMA LAB in Engineering Bldg No.1, and is fully equipped with digital fabrication equipment such as CNC machines, 3D printers and laser cutting machines, as well as digital archiving equipment such as 3D scanners and large format scanners. With its full range of equipment, T-BOX aims to become the fabrication hub of the University of Tokyo. Reports on SEKISUI HOUSE – KUMA LAB’s activities, alongside models and mock-ups by Kengo Kuma And Associates, are exhibited in K-BOX, a gallery space situated within T-BOX.
For more information on using T-BOX, please refer to this.
Design intent for T-BOX
T-BOX is located in Engineering Bldg No.1, which was designed in 1935 by Yoshikazu Uchida, also known for the masterplan of Hongo campus. Atop the building, there is a roof extension later added by Yoshikazu’s son, Yoshichika. T-BOX is a renovation of this roof extension space, which for many years was occupied by the Department of Architecture’s library.
The renovation was designed to enhance the existing space, characterized by its “Uchida Gothic” style: the external scratch tiles that have been preserved as internal walls, and the octagonal steel columns enveloped in precast concrete as fireproof coating. With the renovation, a new wall has been introduced separating the laboratory space and the workshop. The wall houses a collection of wooden display boxes named “K-BOX”, showcasing models and mock-ups made with various materials, and acts as an inspiring interface for the creative workshop.
Design: June – July 2020
Built: October 2021
Floor area: 180㎡
Architects: SEKISUI HOUSE – KUMA LAB(KUMA Kengo, HIRANO Toshiki, SAITO Ryo)
Website
Our logo and website have been updated to mark the establishment of our new physical platform.
The logo design is a representation of our three initiatives flowing “outside the box” and forming an organic connection with one another. The website was created to visualize our laboratory’s community, and to share accumulated knowledge brought together by experts from across disciplines.
Direction: SEKISUI HOUSE – KUMA LAB(KUMA Kengo, HIRANO Toshiki, HATTORI Mari )
Design: June 2021 – March 2022
Graphic Design: OKAZAKI Mariko, TANAKA Minami
Web Desing / Development: HAGIWARA Syunya, MIURA Saori
Translation: Nanami KAWASHIMA (SAKIMURA)