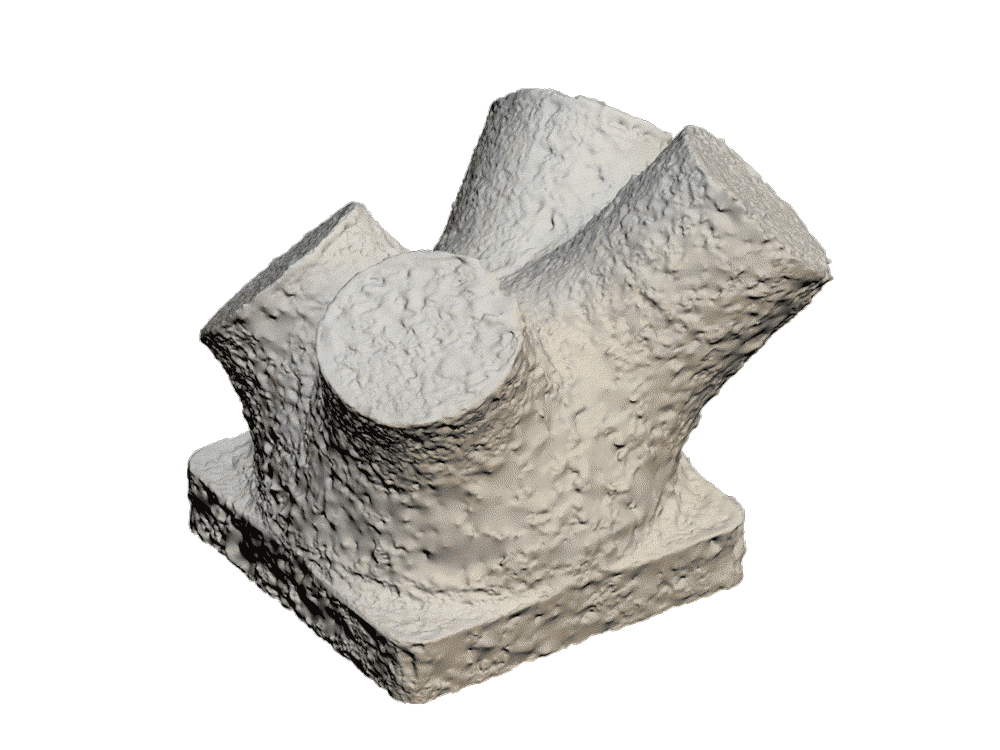 To restore the “craftsmanship” manifest in the pre-19th century station building, KKAA designed a membrane structure roof with an intricate origami-like shape, supported by custom-made three-pronged cast-iron joists that can be positioned at any angle.
To restore the “craftsmanship” manifest in the pre-19th century station building, KKAA designed a membrane structure roof with an intricate origami-like shape, supported by custom-made three-pronged cast-iron joists that can be positioned at any angle.
The warm, comfortable space in the original station building had been realized by the large roof, which let natural light through and minimized artificial lighting, together with the supporting cast-iron structure. KKAA attempted to recreate this iconic space that was once the center of the community by coupling state-of-the-art photocatalytic coating film with the use of recycled cast iron made from old railway tracks. The study model of the joint was made from Styrofoam using a CNC machine.
Year: 2019
Production stage: Construction site inspection
Position: Quadruple column joint
Scale: 1/2
Material: Styrofoam
Project Name: Takanawa Gateway Station
Location: Tokyo2-chōme-1 Kōnan, Minato City, Tokyo, Japan
Year: 2020
Function: Station
Site area: 11,561.35sqm
Floor area: 3,969.52sqm
Structure: hybrid